Easton Apartment Homes - Apartment Living in Dallas, TX
About
Welcome to Easton Apartment Homes
2525 N Henderson Ave Dallas, TX 75206P: 214-239-0556 TTY: 711
F: 214-823-0510
Office Hours
Monday through Friday: 8:30 AM to 5:30 PM. Saturday: 10:00 AM to 5:00 PM. Sunday: Closed.
Welcome to Easton Apartment Homes! Off Interstate 75 and on Henderson Ave, we are just minutes from the best shopping, dining, and entertainment venues that Dallas has to offer. Our prime location offers excellent access to the wonderful city of Dallas, TX. Come visit us today and find out what makes our pet-friendly community so special.
Everything you could ever want is just within reach at our cozy apartment community. Enjoy our high-quality community amenities by entertaining friends with a barbecue in one of our spacious courtyards, breaking a sweat at our state of the art fitness center, relaxing in our resident community center, or lounging next to the resort style pool. View our photo gallery to see what awaits you at Easton Apartment Homes.
Experience the perks that come with living at Easton Apartment Homes! We offer studio, one, and two bedroom apartments for rent in Dallas, Texas. You can unwind on your personal balcony or patio after a long day. Select apartments feature vaulted ceilings, walk-in closets, and a natural gas fireplace. Your furry friends are welcome also, so bring the whole family!
REDUCED RENT on select units!! Give us a call or schedule a tour online!
Floor Plans
0 Bedroom Floor Plan
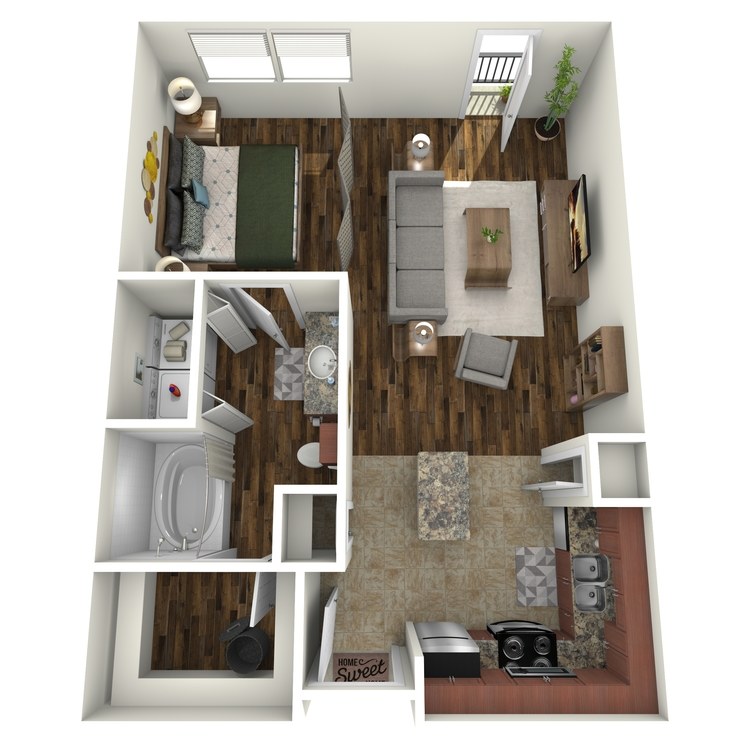
E1
Details
- Beds: Studio
- Baths: 1
- Square Feet: 665
- Rent: Call for details.
- Deposit: Call for details.
Floor Plan Amenities
- Washer and Dryer Connections
- Personal Patio or Balcony
- Oval Soaking Tubs
- Gourmet Kitchen Islands
- Vaulted Ceilings
* In Select Apartment Homes
Floor Plan Photos














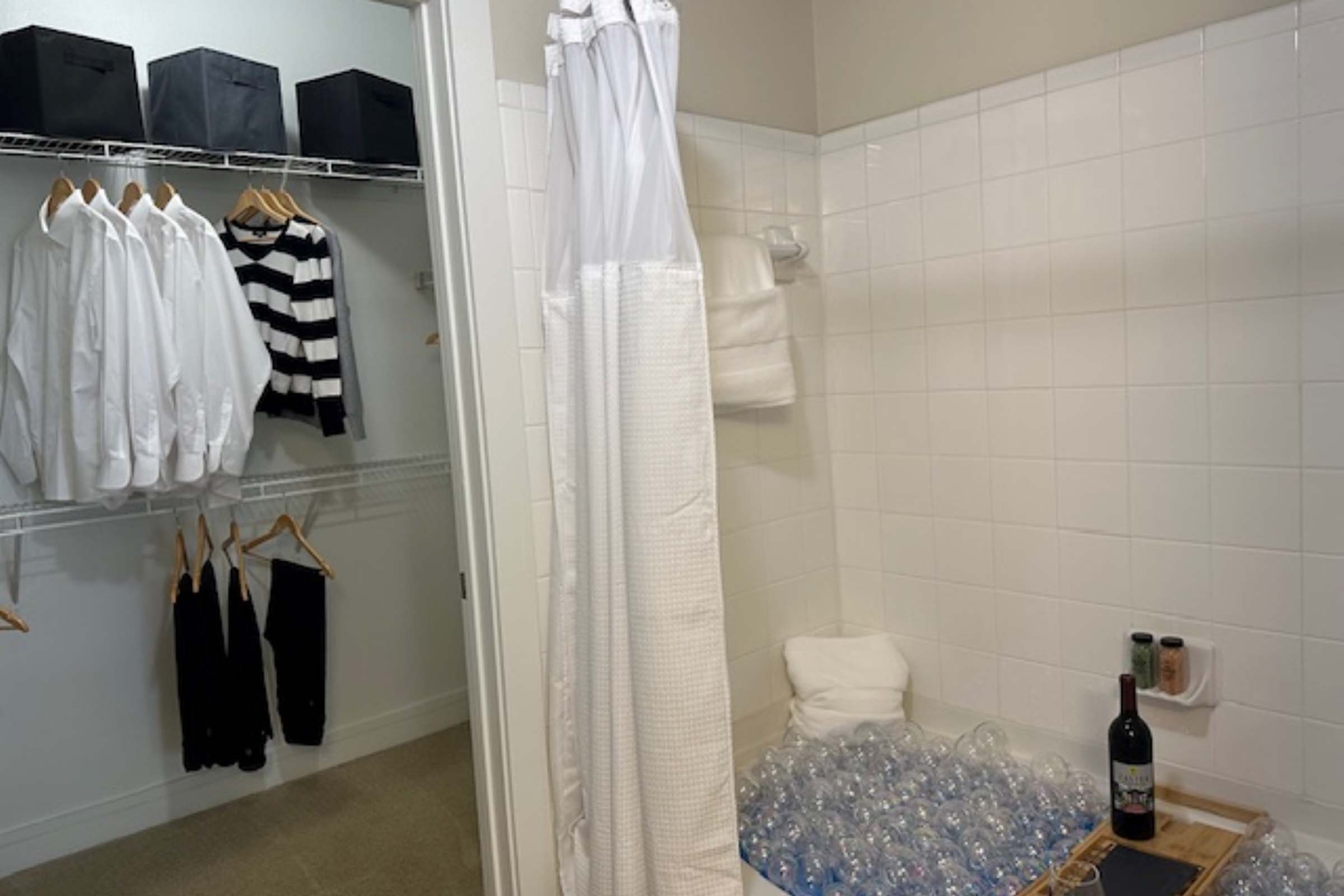






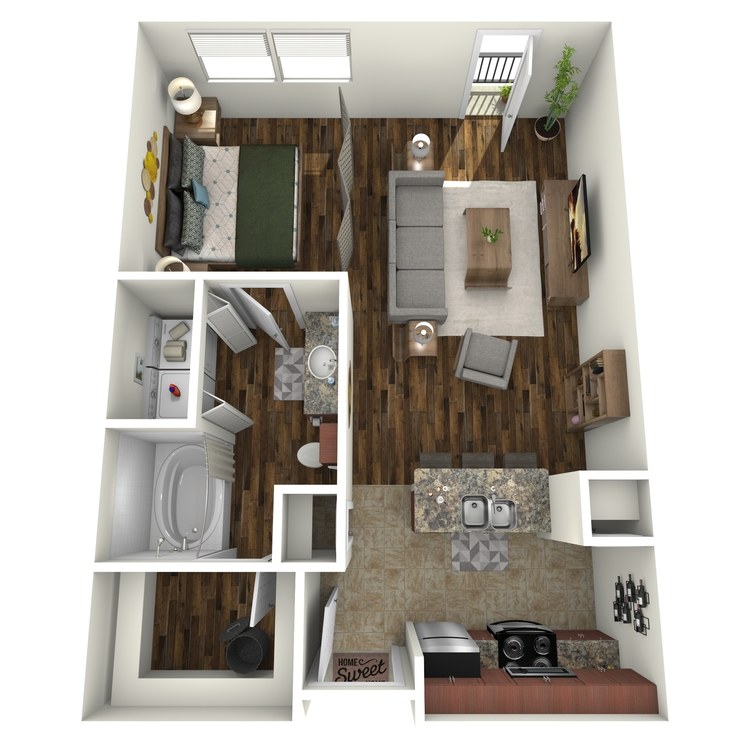
E1A
Details
- Beds: Studio
- Baths: 1
- Square Feet: 665
- Rent: Call for details.
- Deposit: Call for details.
Floor Plan Amenities
- Stainless Steel Appliances
- Washer and Dryer Connections
- Personal Patio or Balcony
- Gourmet Kitchen Islands
- Oval Soaking Tubs
- Walk-in Closets
- Vaulted Ceilings
* In Select Apartment Homes
1 Bedroom Floor Plan
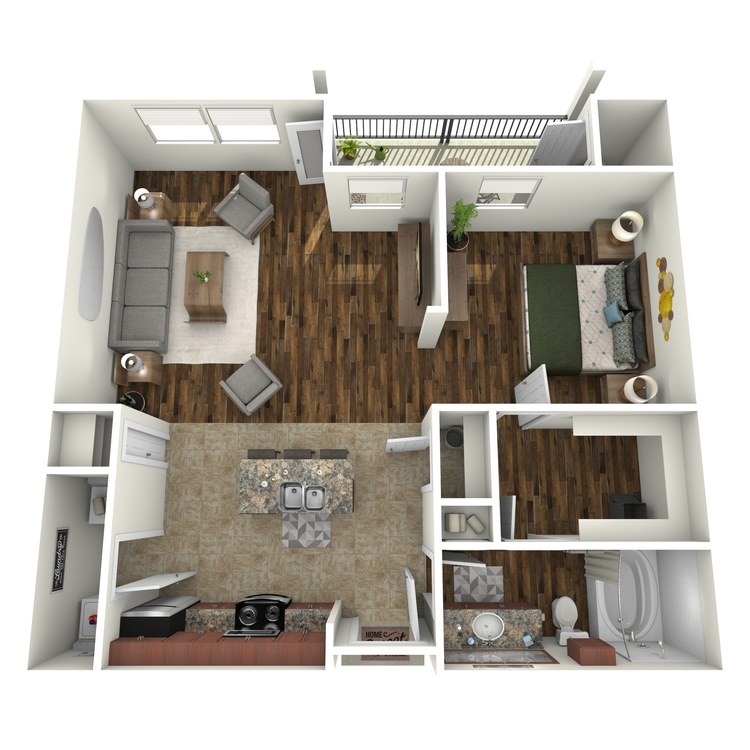
A1
Details
- Beds: 1 Bedroom
- Baths: 1
- Square Feet: 770
- Rent: Call for details.
- Deposit: Call for details.
Floor Plan Amenities
- Walk-in Closets
- Stainless Steel Appliances
- Washer and Dryer Connections
- Personal Patio or Balcony
- Vaulted Ceilings
- Oval Soaking Tubs
* In Select Apartment Homes
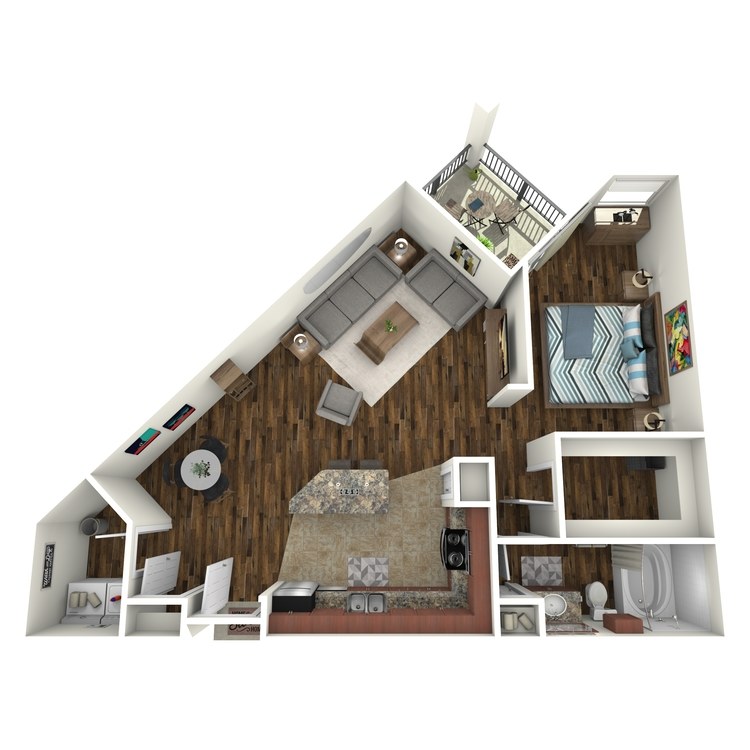
A2
Details
- Beds: 1 Bedroom
- Baths: 1
- Square Feet: 802
- Rent: Call for details.
- Deposit: Call for details.
Floor Plan Amenities
- Walk-in Closets
- Stainless Steel Appliances
- Washer and Dryer Connections
- Personal Patio or Balcony
- Gourmet Kitchen Islands
- Vaulted Ceilings
- Oval Soaking Tubs
* In Select Apartment Homes
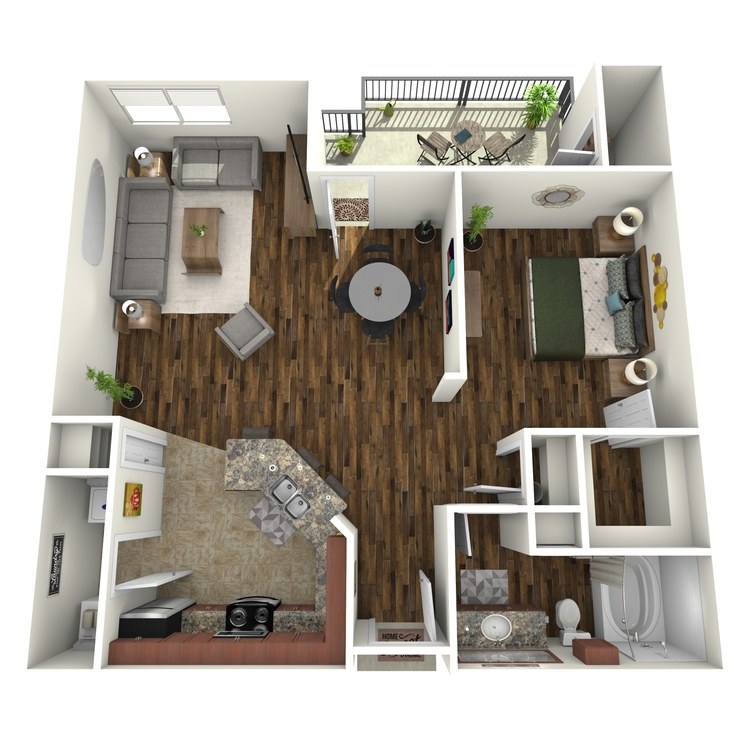
A3
Details
- Beds: 1 Bedroom
- Baths: 1
- Square Feet: 840
- Rent: Call for details.
- Deposit: Call for details.
Floor Plan Amenities
- Stainless Steel Appliances
- Washer and Dryer Connections
- Walk-in Closets
- Personal Patio or Balcony
- Vaulted Ceilings
- Oval Soaking Tubs
* In Select Apartment Homes
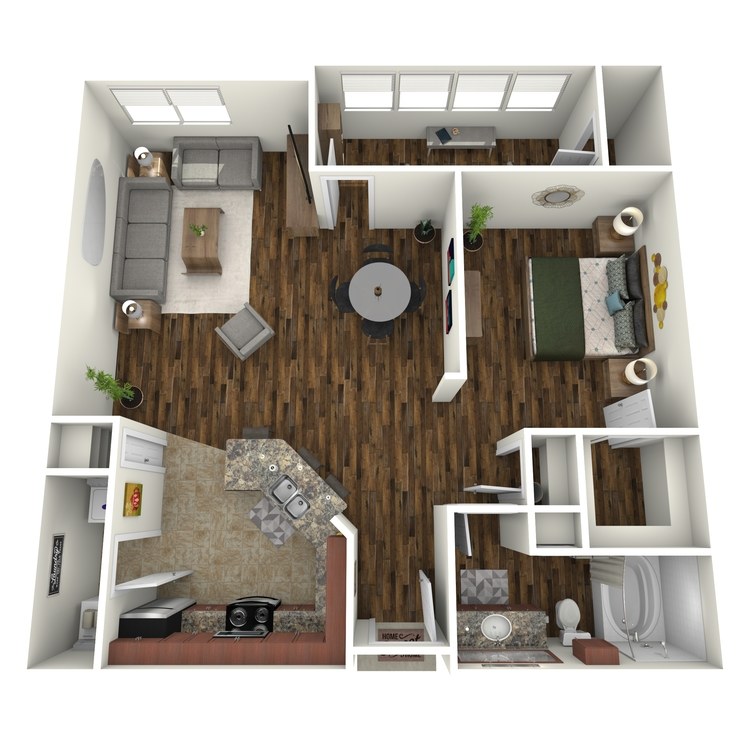
A3A
Details
- Beds: 1 Bedroom
- Baths: 1
- Square Feet: 929
- Rent: Call for details.
- Deposit: Call for details.
Floor Plan Amenities
- Stainless Steel Appliances
- Washer and Dryer Connections
- Walk-in Closets
- Personal Patio or Balcony
- Oval Soaking Tubs
- Vaulted Ceilings
* In Select Apartment Homes
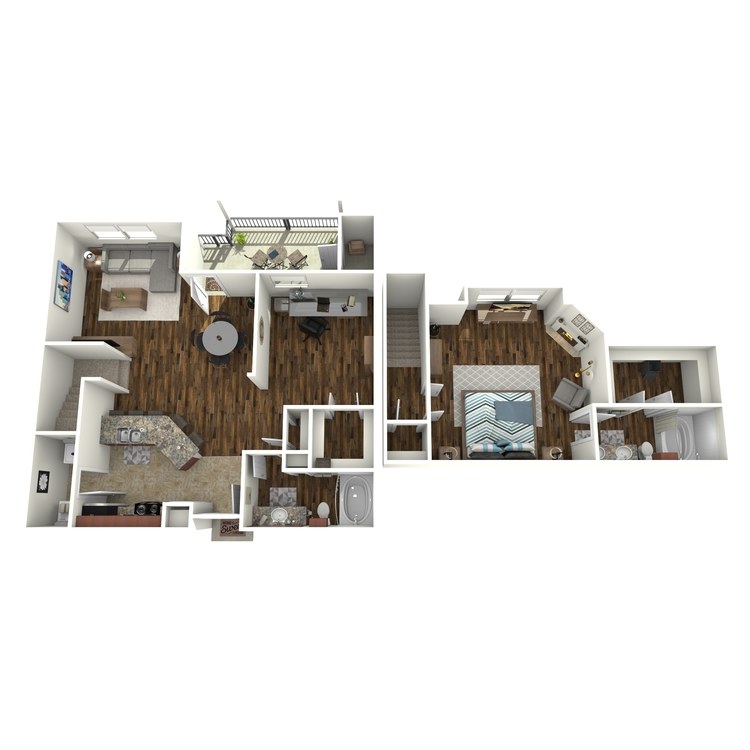
A6 Townhome
Details
- Beds: 1 Bedroom
- Baths: 2
- Square Feet: 1278
- Rent: Call for details.
- Deposit: $1278
Floor Plan Amenities
- Stainless Steel Appliances
- Washer and Dryer Connections
- Gas Fireplace
- Personal Patio or Balcony
- Walk-in Closets
- Vaulted Ceilings
* In Select Apartment Homes
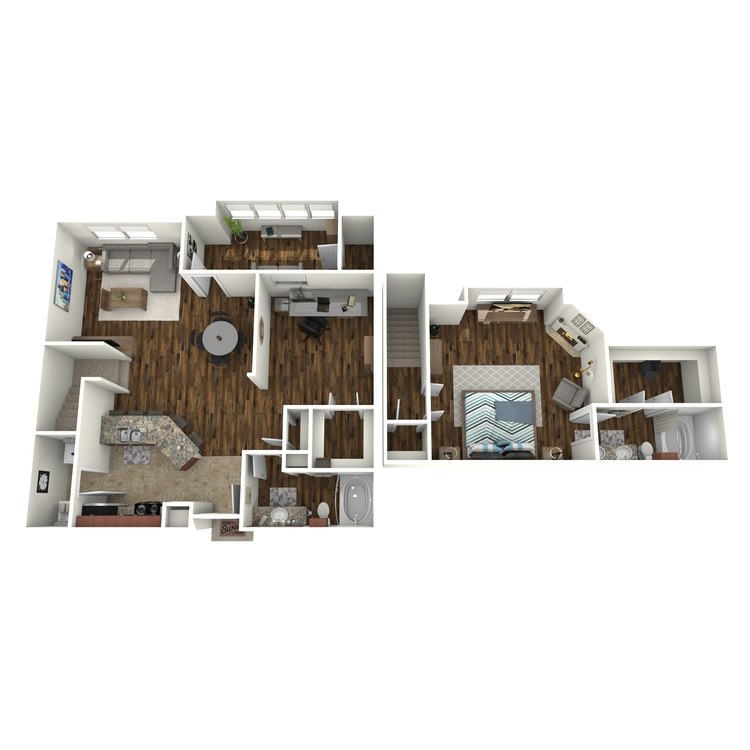
A6 Townhome with Solarium
Details
- Beds: 1 Bedroom
- Baths: 2
- Square Feet: 1379
- Rent: Call for details.
- Deposit: Call for details.
Floor Plan Amenities
- Stainless Steel Appliances
- Washer and Dryer Connections
- Gas Fireplace
- Personal Patio or Balcony
- Walk-in Closets
- Vaulted Ceilings
* In Select Apartment Homes
2 Bedroom Floor Plan
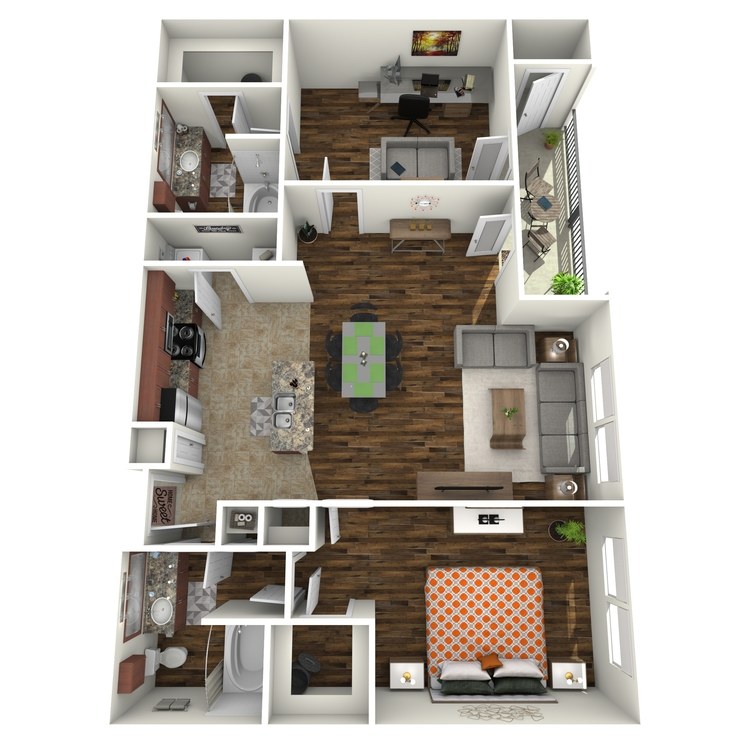
B1
Details
- Beds: 2 Bedrooms
- Baths: 2
- Square Feet: 1258
- Rent: Call for details.
- Deposit: Call for details.
Floor Plan Amenities
- Washer and Dryer Connections
- Personal Patio or Balcony
- Vaulted Ceilings
* In Select Apartment Homes
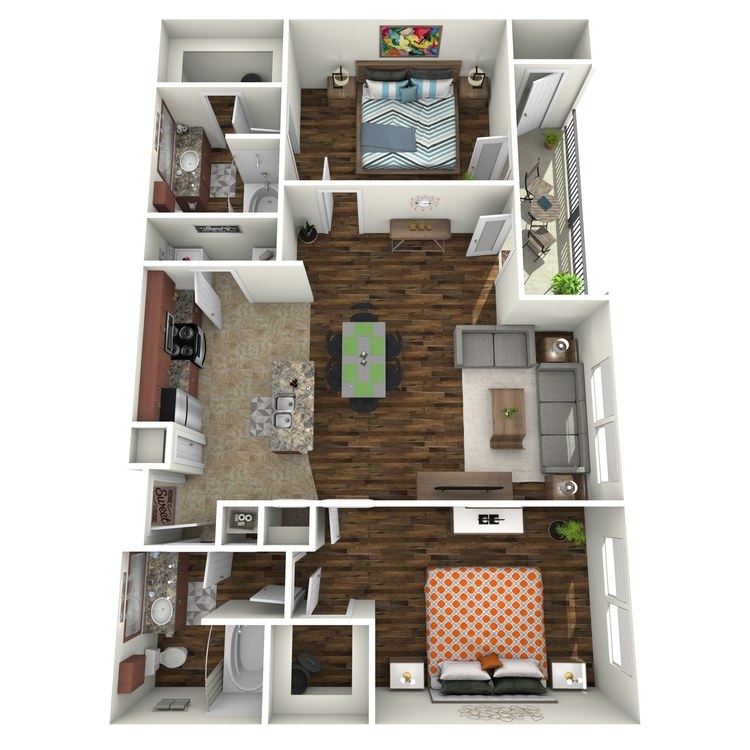
B1A
Details
- Beds: 2 Bedrooms
- Baths: 2
- Square Feet: 1258
- Rent: Call for details.
- Deposit: Call for details.
Floor Plan Amenities
- Washer and Dryer Connections
- Personal Patio or Balcony
- Vaulted Ceilings
* In Select Apartment Homes
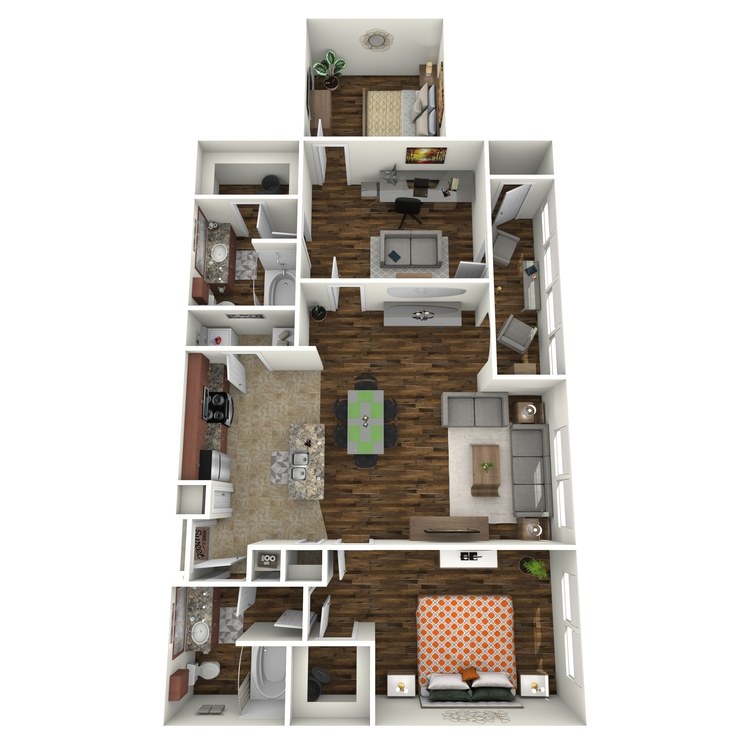
B1B
Details
- Beds: 2 Bedrooms
- Baths: 2
- Square Feet: 1345
- Rent: Call for details.
- Deposit: Call for details.
Floor Plan Amenities
- Washer and Dryer Connections
- Personal Patio or Balcony
- Vaulted Ceilings
* In Select Apartment Homes
*Floorplans and interior finishes may vary.
Show Unit Location
Select a floor plan or bedroom count to view those units on the overhead view on the site map. If you need assistance finding a unit in a specific location please call us at 214-239-0556 TTY: 711.

Amenities
Explore what your community has to offer
Community Amenities
- Resort Style Pool with Spa
- State of the Art Fitness Center
- Lavish Resident Community Center
- Coffee Bar
- Picnic Area with Grilling Stations
- Garage with Gated Access
- Outdoor Gathering Areas
- Connection Café with Wi-Fi Accessibility
- Pet Area
Apartment Features
- Gourmet Kitchen Islands*
- Pendant Lighting
- Stainless Steel Appliances
- Vaulted Ceilings*
- 9Ft Ceilings
- Gas Fireplace*
- Skylights*
- Personal Patio or Balcony
- Urban Layouts
- Walk-in Closets*
- Washer and Dryer Connections
- Wood Floors*
- Oval Soaking Tubs
* In Select Apartment Homes
Pet Policy
Limit of 2 pets per home. Maximum adult weight is 75 pounds. Monthly pet rent of $20 will be charged per pet. Each pet requires a deposit and a non-refundable pet fee per pet. Pets owners are responsible for the clean-up and disposal of waste. Pets must be leashed at all times when outside your apartment. Pets may not be leashed, chained, or left on patios, balconies, or front stoops. Management reserves the right to require written evidence from a licensed veterinarian or the American Kennel Club for breed certification. All policies apply to pets of guests who may be visiting. Breed restrictions apply. Call for details. Pet Amenities: Pet Waste Stations
Photos
Community Amenities










































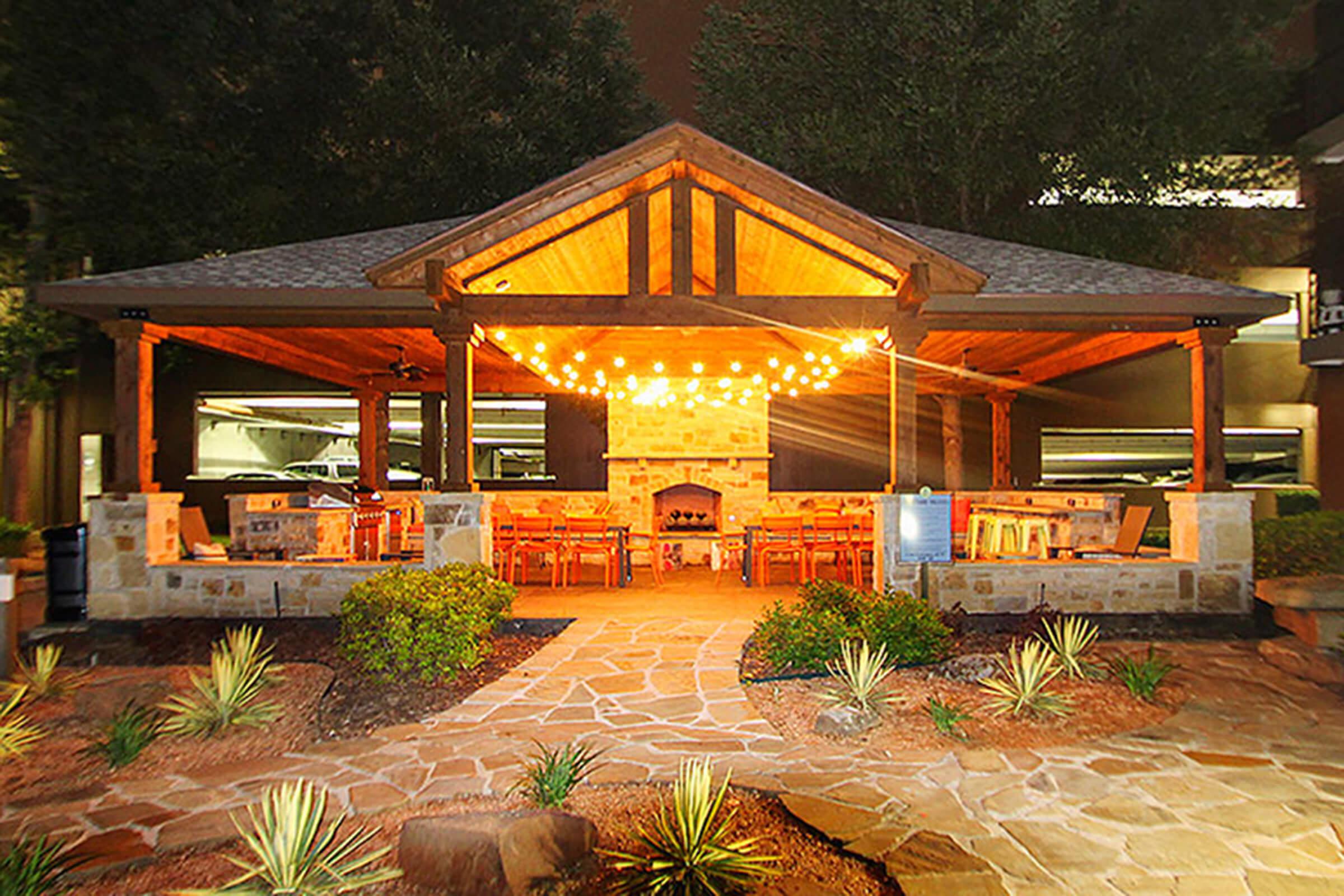

Interior Amenities





















Neighborhood
Points of Interest
Easton Apartment Homes
Located 2525 N Henderson Ave Dallas, TX 75206Bank
Cafes, Restaurants & Bars
Elementary School
Entertainment
Grocery Store
High School
Hospital
Library
Mass Transit
Middle School
Park
Post Office
Preschool
Restaurant
Shopping
Shopping Center
University
Contact Us
Come in
and say hi
2525 N Henderson Ave
Dallas,
TX
75206
Phone Number:
214-239-0556
TTY: 711
Fax: 214-823-0510
Office Hours
Monday through Friday: 8:30 AM to 5:30 PM. Saturday: 10:00 AM to 5:00 PM. Sunday: Closed.